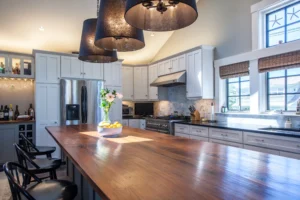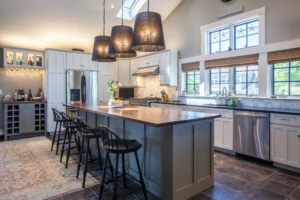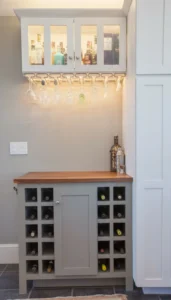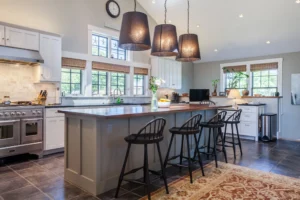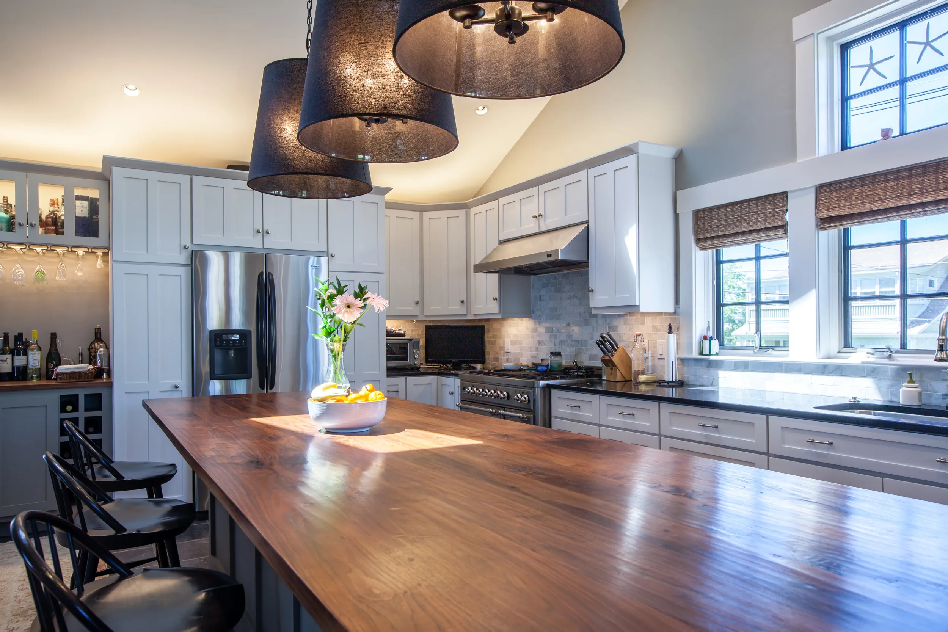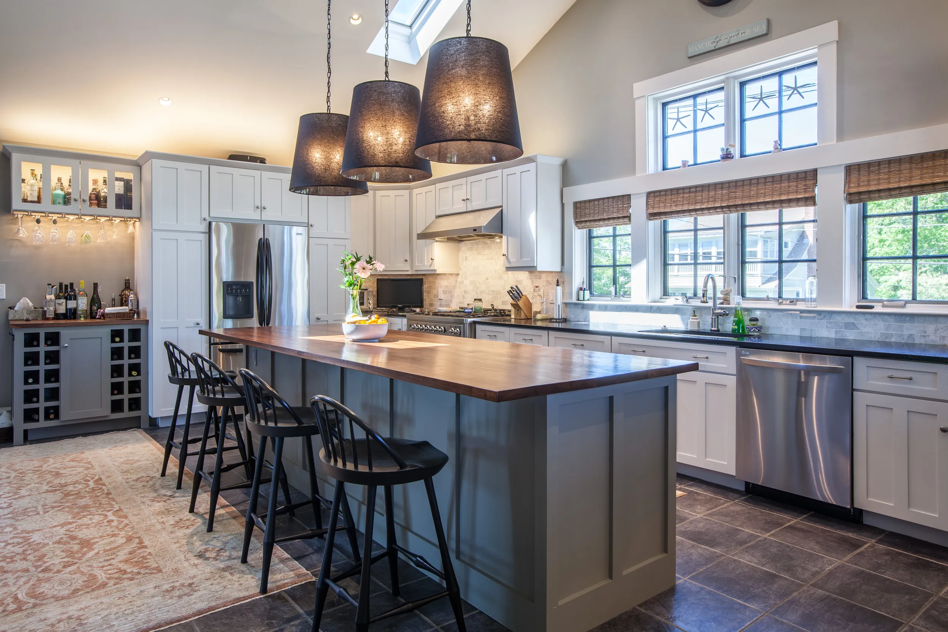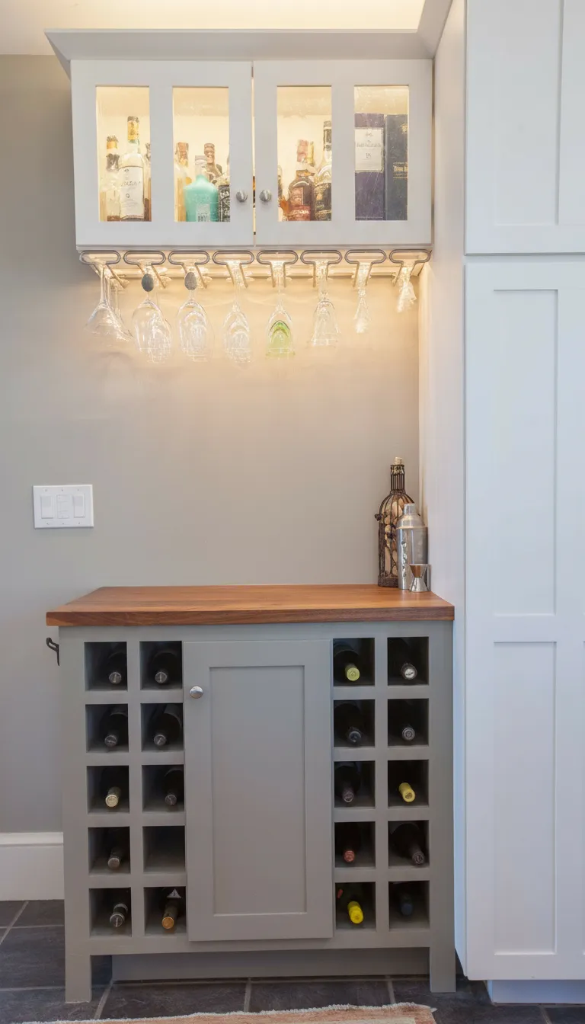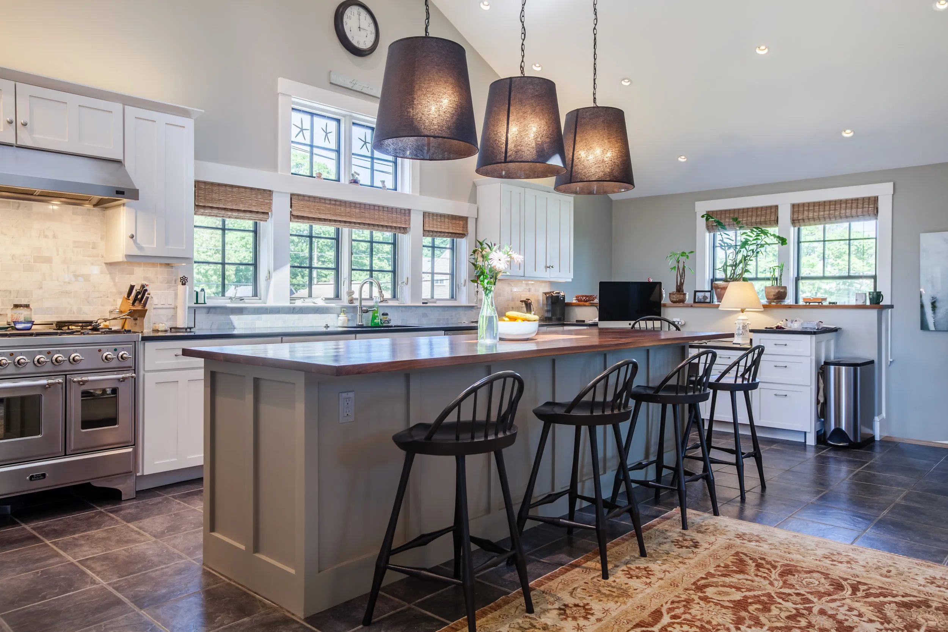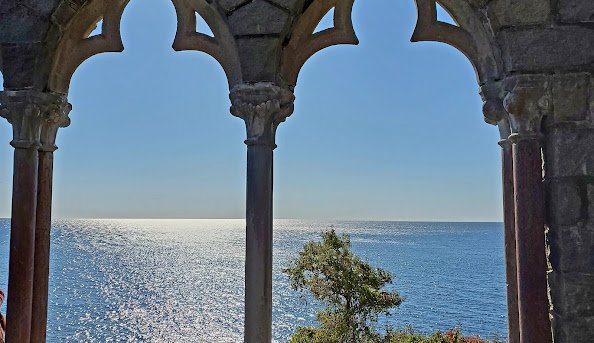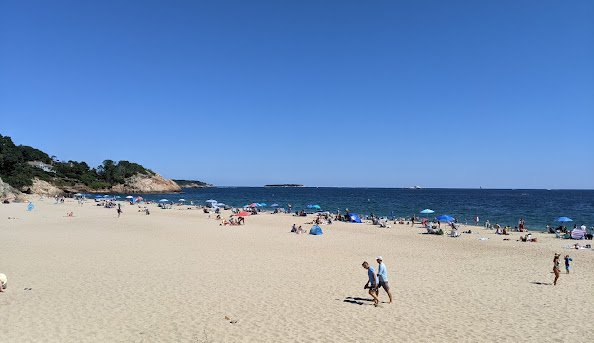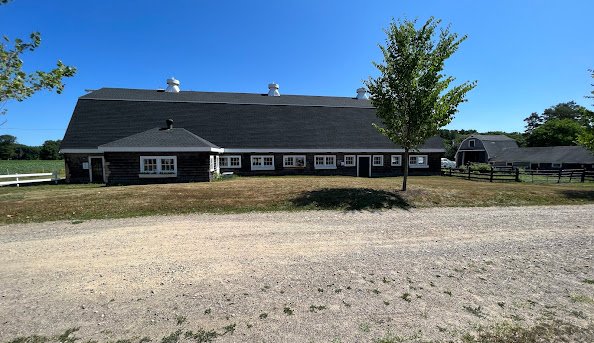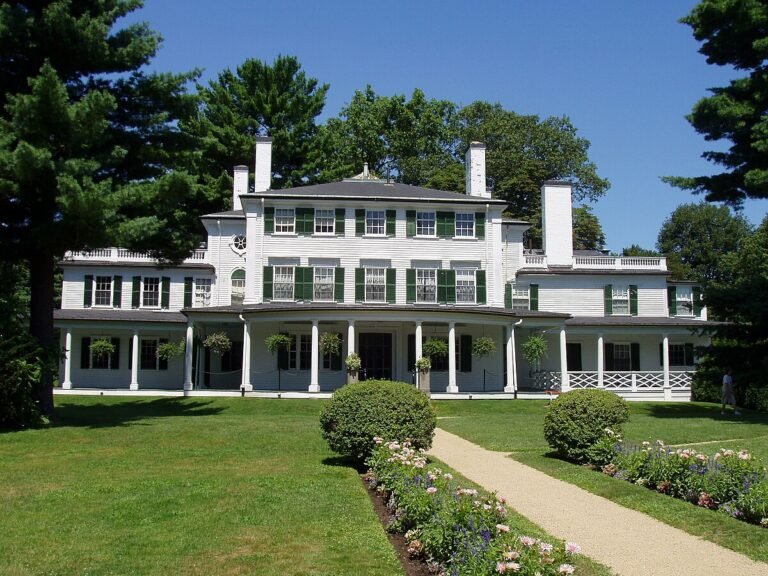The Delicker Residence at 53 Raymond Street in Manchester, MA was envisioned as the heart of the home — open, luminous, and built for modern living.
The homeowner’s goal: blend high-end functionality with artful design.
WORKS by JD delivered a full luxury kitchen remodel, integrating dual islands, ambient lighting, custom cabinetry, and a dedicated dry bar for effortless entertaining.
- Dual quartz-topped islands with contrasting tones for definition
- Custom millwork cabinetry with soft-close mechanisms
- Integrated LED lighting under cabinetry and within display shelving
- Hidden appliances for a seamless aesthetic
- Dry bar & beverage center crafted with natural oak and glass insets
“Every space was designed for both performance and pleasure — a kitchen that feels equally professional and personal.”
-Jesse DeBenedictis, Founder, WORKS by JD
- Cabinetry: Custom white oak and satin lacquered finishes
- Countertops: Honed quartzite waterfall islands
- Flooring: Engineered white oak
- Lighting: Recessed LED grid with accent pendants
- Hardware: Polished nickel fixtures and touchless faucet system
- Appliances: Sub-Zero, Wolf, and Miele integration
Before:
- Cramped peninsula blocking kitchen flow
- Dim lighting and low ceiling perception
- Standard-grade cabinetry with limited storage
After:
- Open, balanced design with visual symmetry
- Expanded light through layered LED and pendant zones
- Dual islands creating prep and social zones
- Discreet storage with soft, clean architectural lines
- Discovery Consultation – We explored the family’s lifestyle and hosting needs.
- 3D Concept & Layout Modeling – Visualized dual-island placement and lighting flow.
- Material Curation – Selected cohesive tones for cabinetry, stone, and metalwork.
- Precision Build & Installation – Delivered full remodel on time and on budget.
- Quality Review & Warranty Activation – Final inspection led by Jesse DeBenedictis himself.
- Discovery Consultation – We explored the family’s lifestyle and hosting needs.
- 3D Concept & Layout Modeling – Visualized dual-island placement and lighting flow.
- Material Curation – Selected cohesive tones for cabinetry, stone, and metalwork.
- Precision Build & Installation – Delivered full remodel on time and on budget.
- Quality Review & Warranty Activation – Final inspection led by Jesse DeBenedictis himself.
- Address: 53 Raymond Street, Manchester, MA
- Duration: 14 Weeks
- Estimated Investment: 200K–200K–275K
- Completion Year: 2025
- Dual islands with integrated seating
- Undercabinet LED glow for nighttime elegance
- Open shelving with brass insets
- Matching dry bar with glass display doors
- Flow from kitchen to dining and outdoor terrace
