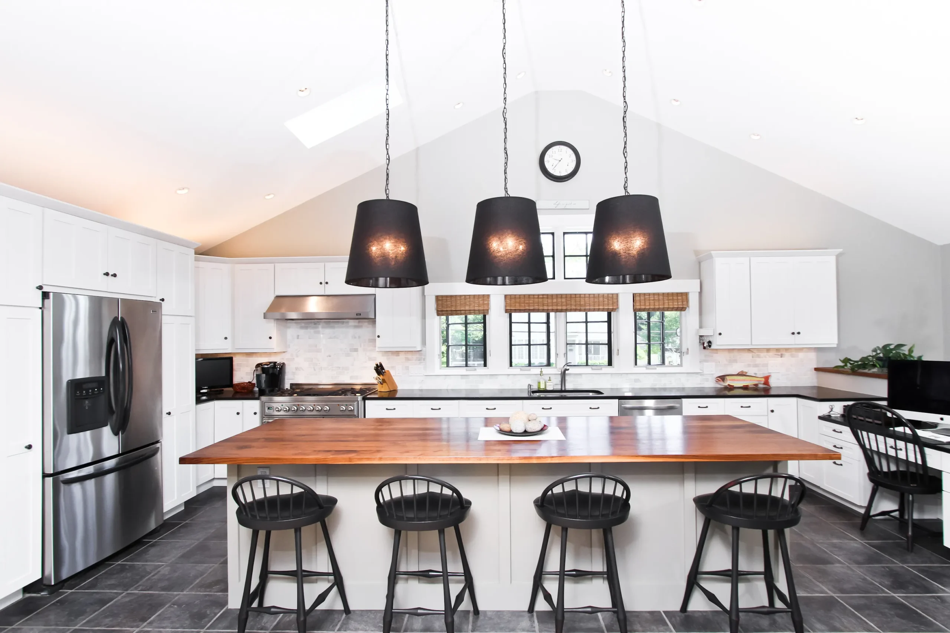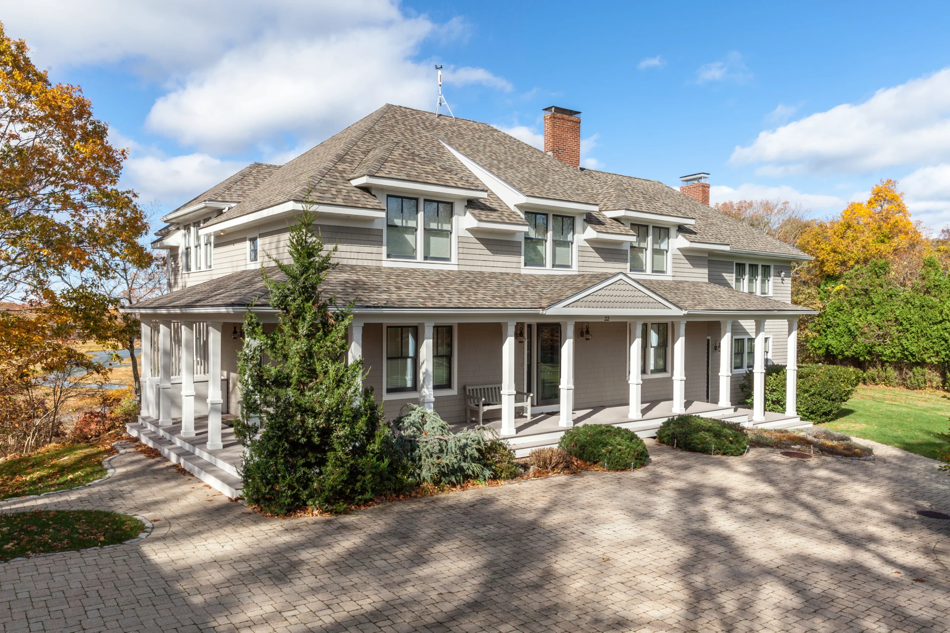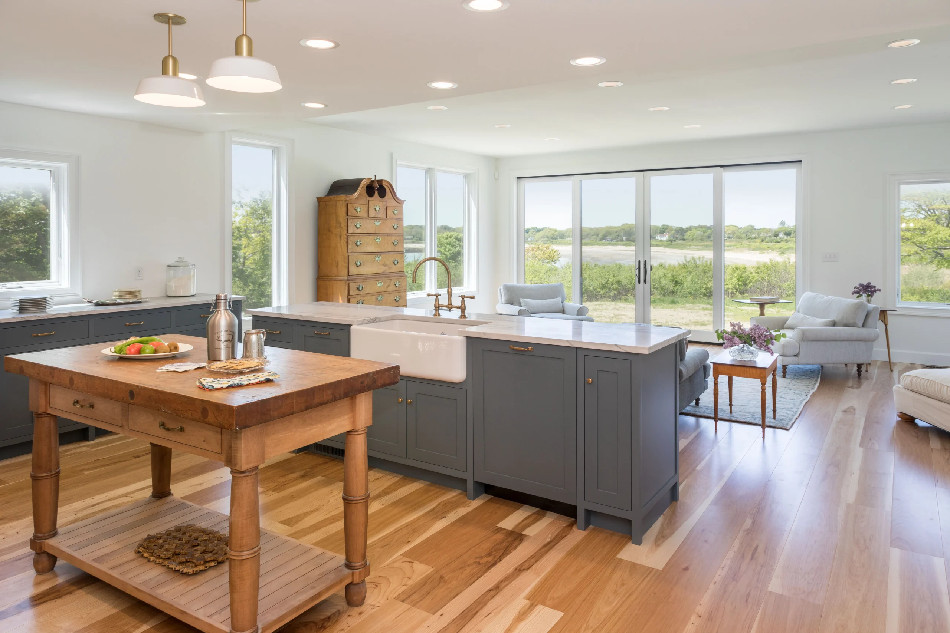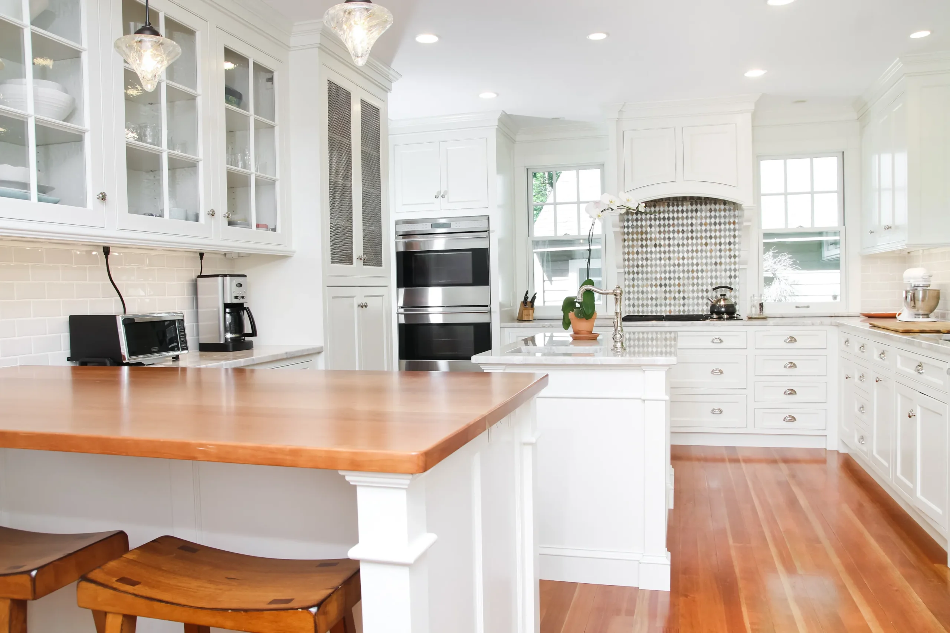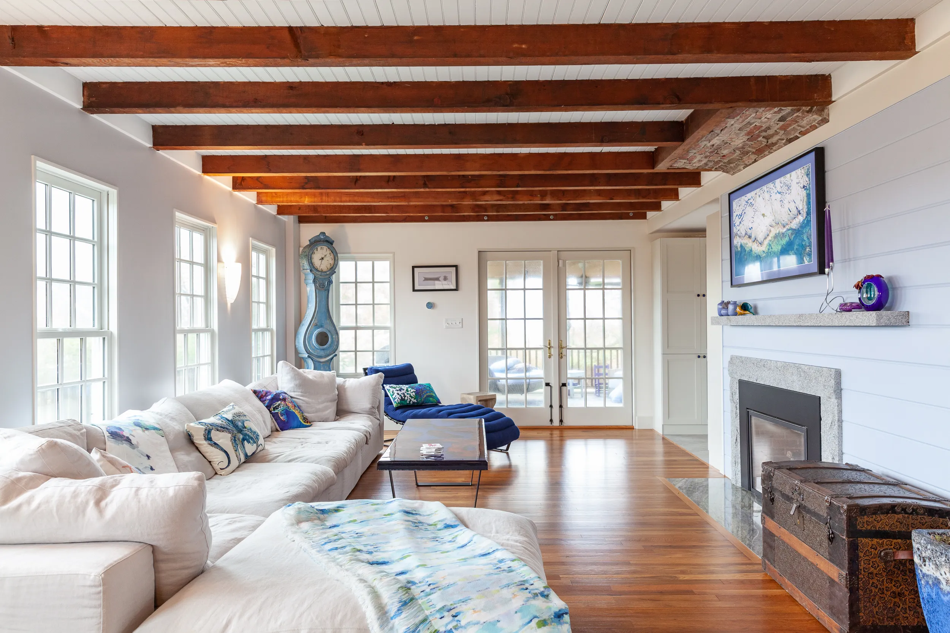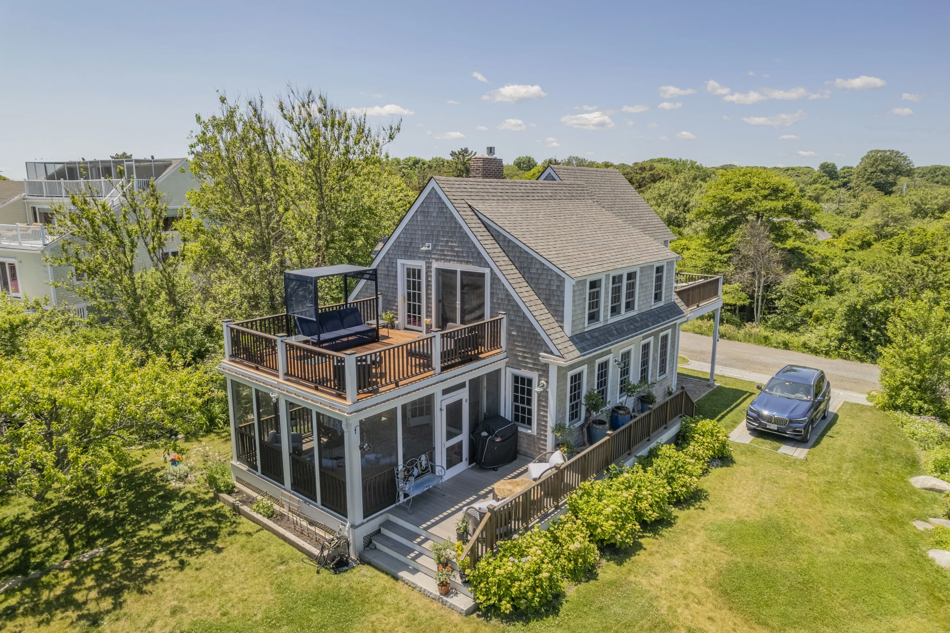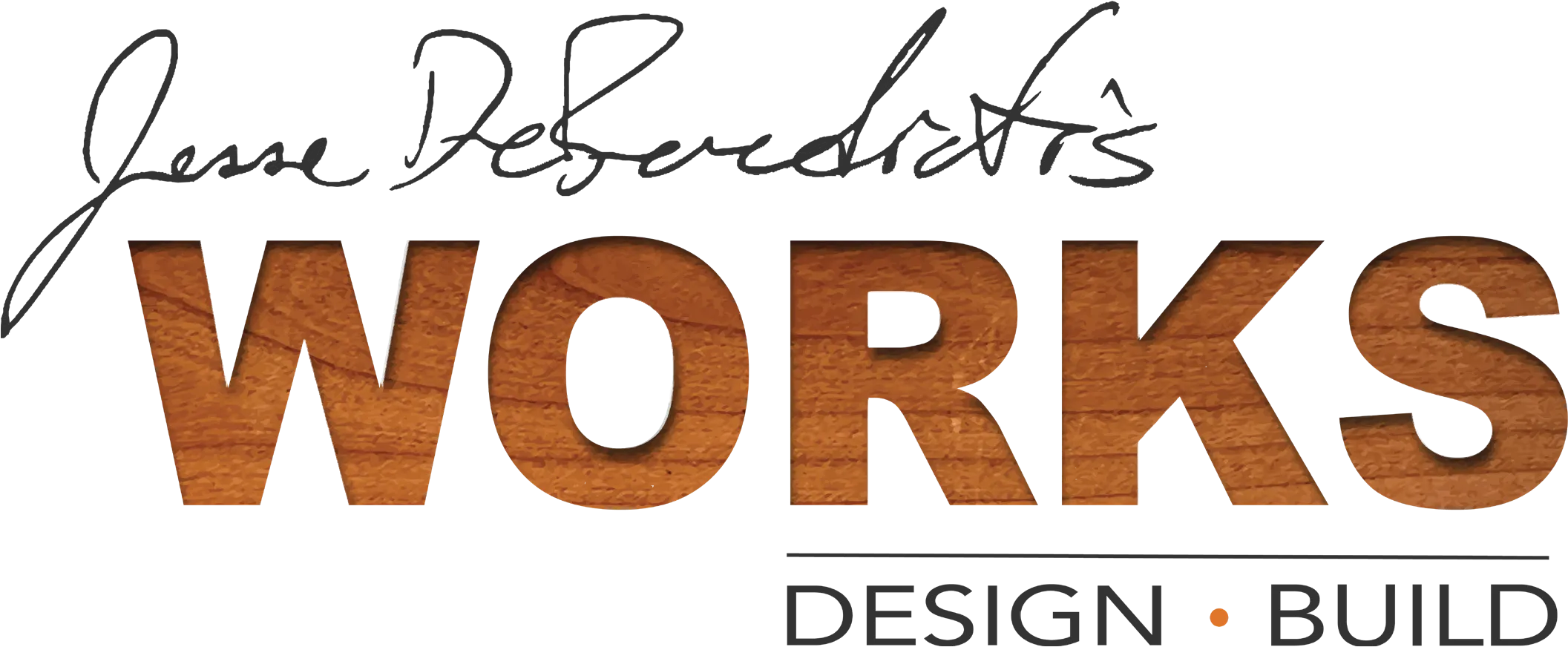This is the most exciting phase of your remodeling journey—where your ideas, dreams, and inspiration begin to take shape. Our Custom Design Process is a collaborative and structured journey designed to translate your unique vision into a detailed, construction-ready plan.
We believe meticulous planning is the single most important factor in a successful remodel. By investing in this critical phase, we create a bespoke roadmap that allows our construction team to work efficiently, eliminating surprises and ensuring budget accuracy.We believe meticulous planning is the single most important factor in a successful remodel. By investing in this critical phase, we create a bespoke roadmap that allows our construction team to work efficiently, eliminating surprises and ensuring budget accuracy.
- Floor Plans & Space Planning: We create detailed layouts to optimize flow and ensure the design works perfectly for your daily life.
- 3D Renderings: We bring the floor plans to life with realistic visualizations, allowing you to see and feel your custom space before construction begins.
- Material Guidance: We help you choose from our network of trusted suppliers for everything from cabinetry to countertops and tile.
- Fixtures & Finishes: We assist in selecting plumbing fixtures, lighting, and hardware to create a complete and harmonious design palette that is uniquely yours.
- Construction Documents: We finalize all architectural plans and detailed specifications.
- Fixed-Price Proposal: We present a transparent, detailed proposal outlining the full scope of work, a fixed price, and a clear project timeline.
